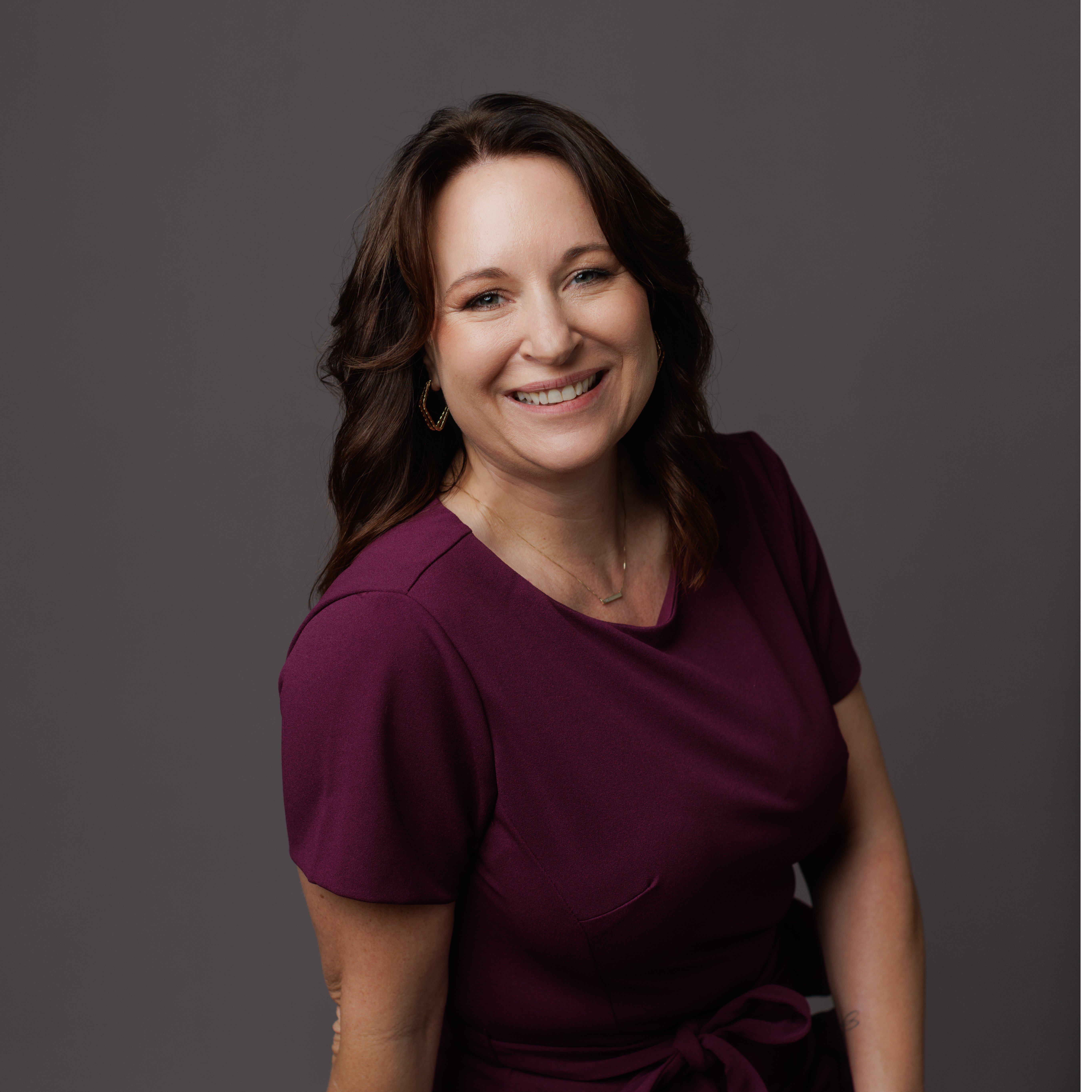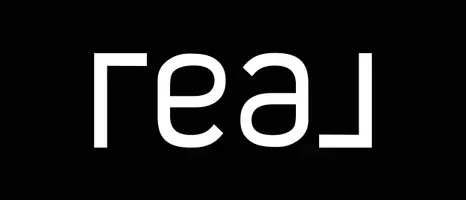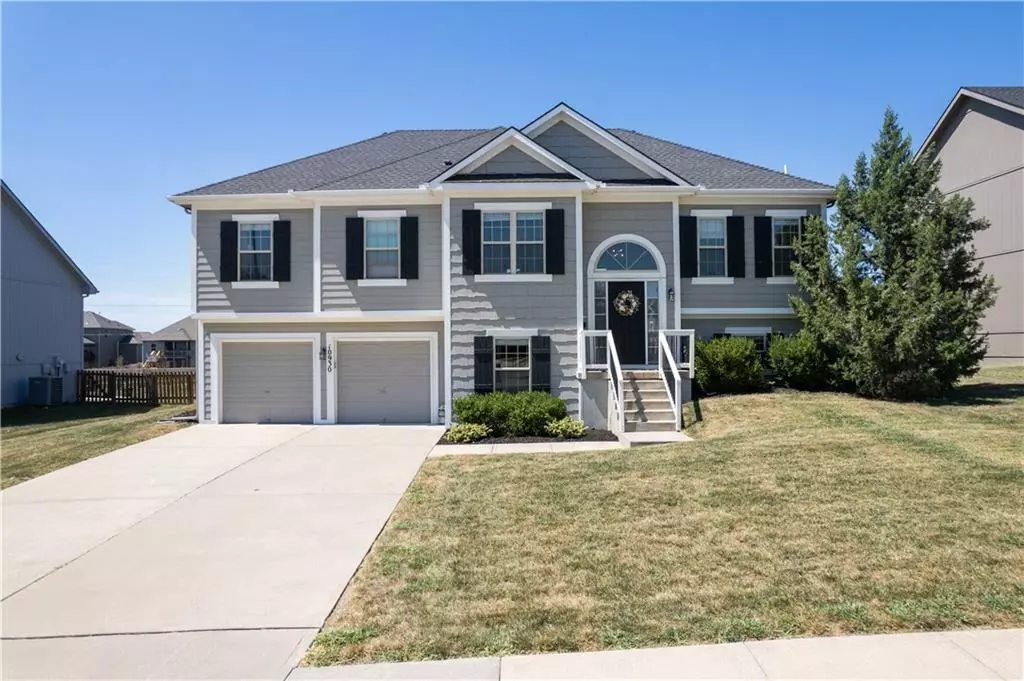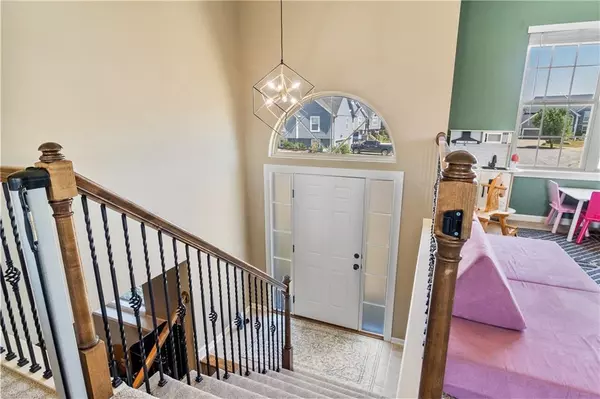
10930 N Randolph AVE Kansas City, MO 64157
4 Beds
3 Baths
2,487 SqFt
UPDATED:
Key Details
Property Type Single Family Home
Sub Type Single Family Residence
Listing Status Pending
Purchase Type For Sale
Square Footage 2,487 sqft
Price per Sqft $148
Subdivision Brooke Ridge
MLS Listing ID 2570849
Style Traditional
Bedrooms 4
Full Baths 3
HOA Fees $276/ann
Year Built 2010
Annual Tax Amount $5,865
Lot Size 0.290 Acres
Acres 0.29
Lot Dimensions 166x163x75x75
Property Sub-Type Single Family Residence
Source hmls
Property Description
Step inside to discover fresh paint throughout, complemented by updated light fixtures. The main level is a haven of convenience, featuring three bedrooms and two bathrooms, ensuring effortless living and accessibility. Also on the main level is an open eat-in kitchen, living and dining room, as well as a large laundry room! In the lower level is an additional bedroom and bathroom, as well as a large second living space! The oversized garage boasts tons of storage space.
The back deck overlooks the large fenced backyard, providing a private oasis for outdoor enjoyment.
Located just a short drive from downtown Liberty, this home offers proximity to the scenic Shoal Creek Golf Course and the prestigious Staley Farms Golf Course. For those who appreciate the vibrancy of city life, downtown Kansas City is a mere 20 minutes away, offering a wealth of dining, shopping, and cultural experiences. Plus, just a few short minutes to the local elementary school.
This residence is more than just a home; it's a retreat designed for those who appreciate quality and location. Don't miss the opportunity to make it your own.
Location
State MO
County Clay
Rooms
Other Rooms Family Room
Basement Daylight, Finished, Full, Sump Pump
Interior
Interior Features Pantry, Vaulted Ceiling(s), Walk-In Closet(s)
Heating Heatpump/Gas
Cooling Heat Pump
Flooring Wood
Fireplaces Number 1
Fireplaces Type Gas, Great Room
Fireplace Y
Laundry Laundry Room, Off The Kitchen
Exterior
Parking Features true
Garage Spaces 2.0
Fence Wood
Amenities Available Play Area, Pool
Roof Type Composition
Building
Lot Description Adjoin Greenspace, City Lot
Entry Level Split Entry
Sewer Public Sewer
Water Public
Structure Type Frame,Lap Siding
Schools
Elementary Schools Kellybrook
Middle Schools South Valley
High Schools Liberty North
School District Liberty
Others
Ownership Private
Acceptable Financing Cash, Conventional, FHA, VA Loan
Listing Terms Cash, Conventional, FHA, VA Loan







