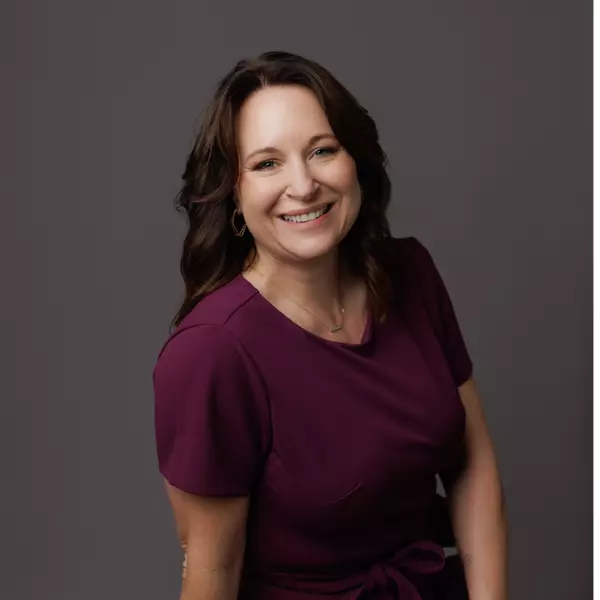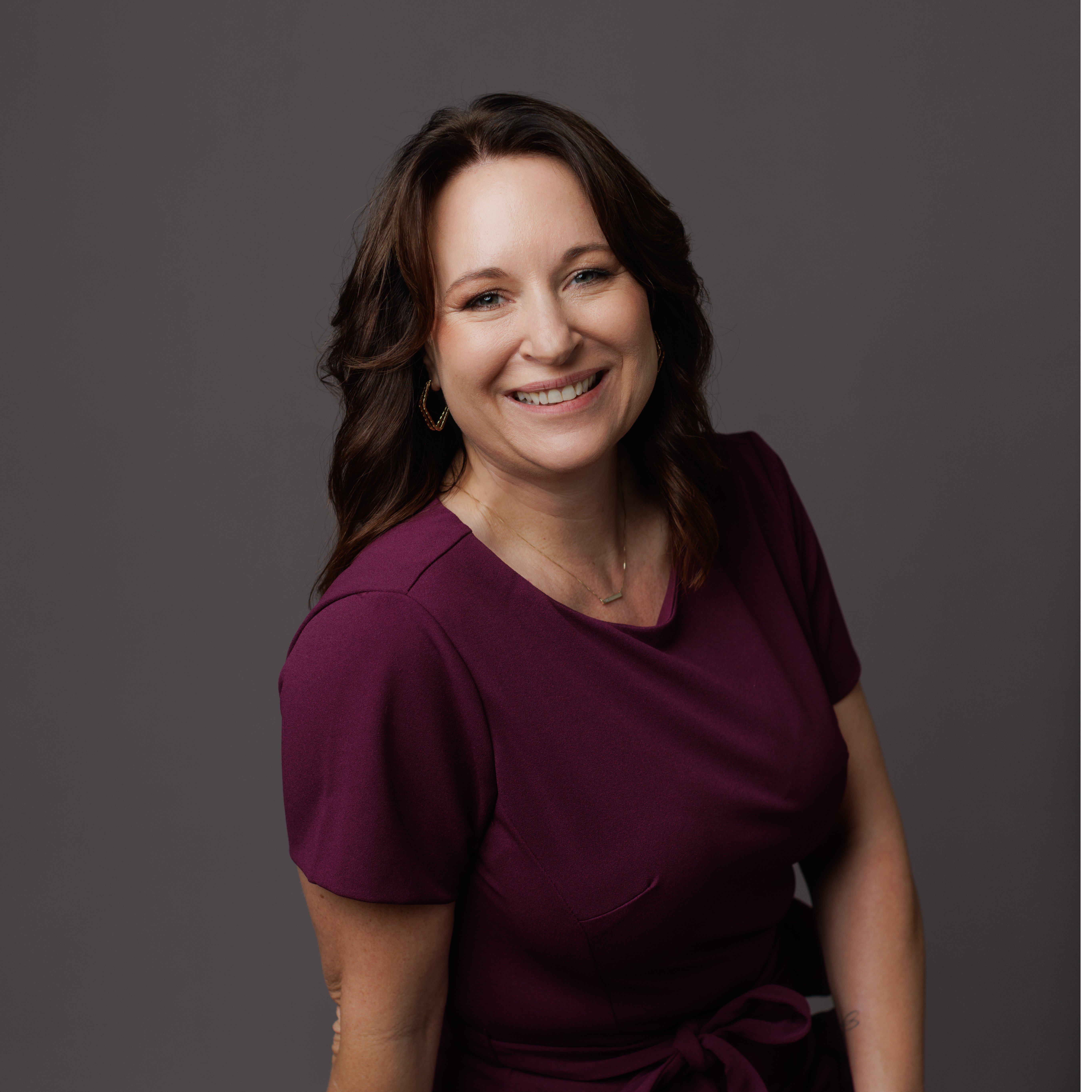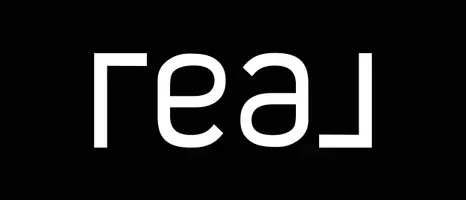
11429 Rye DR Kearney, MO 64060
4 Beds
3 Baths
3,170 SqFt
UPDATED:
Key Details
Property Type Single Family Home
Sub Type Single Family Residence
Listing Status Pending
Purchase Type For Sale
Square Footage 3,170 sqft
Price per Sqft $192
Subdivision Prairie Field
MLS Listing ID 2571840
Style Traditional
Bedrooms 4
Full Baths 3
HOA Fees $695/ann
Year Built 2025
Annual Tax Amount $99,999
Lot Size 0.340 Acres
Acres 0.34
Property Sub-Type Single Family Residence
Source hmls
Property Description
Location
State MO
County Clay
Rooms
Basement Basement BR, Daylight, Finished
Interior
Heating Forced Air
Cooling Electric
Flooring Carpet, Ceramic Floor, Wood
Fireplaces Number 1
Fireplaces Type Gas Starter, Great Room
Fireplace Y
Appliance Dishwasher, Disposal, Humidifier, Microwave, Built-In Electric Oven, Free-Standing Electric Oven, Stainless Steel Appliance(s)
Laundry Laundry Room, Main Level
Exterior
Parking Features true
Garage Spaces 3.0
Amenities Available Pool, Trail(s)
Roof Type Composition
Building
Lot Description Corner Lot, Sprinkler-In Ground
Entry Level Ranch,Reverse 1.5 Story
Sewer Public Sewer
Water Public
Structure Type Board & Batten Siding,Stone Trim
Schools
Elementary Schools Lewis & Clark
Middle Schools Heritage
High Schools Liberty North
School District Liberty
Others
Ownership Private
Acceptable Financing Cash, Conventional, FHA, VA Loan
Listing Terms Cash, Conventional, FHA, VA Loan







