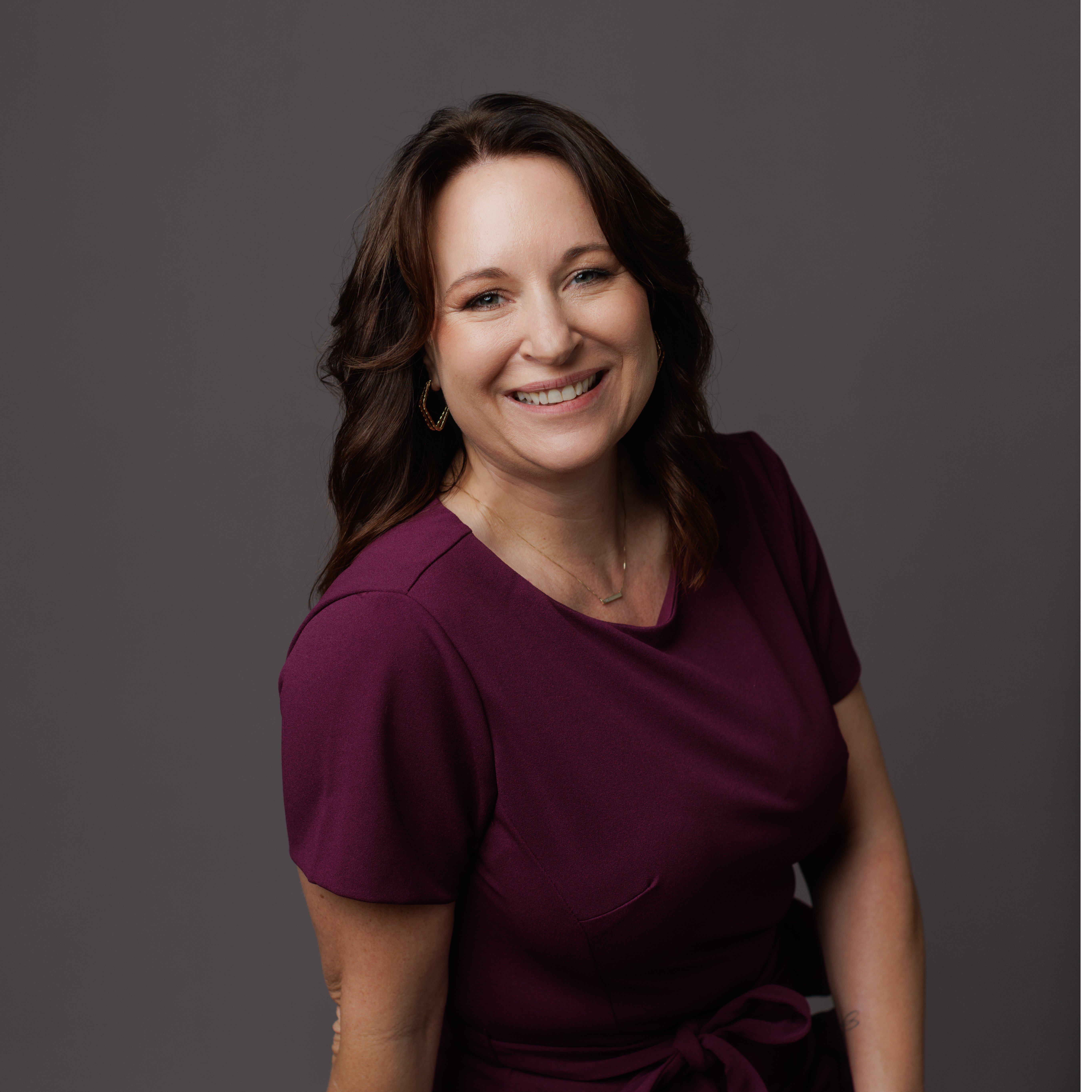
1004 NE 94th CT Kansas City, MO 64155
4 Beds
4 Baths
2,953 SqFt
Open House
Sun Oct 12, 1:00pm - 3:00pm
UPDATED:
Key Details
Property Type Single Family Home
Sub Type Single Family Residence
Listing Status Pending
Purchase Type For Sale
Square Footage 2,953 sqft
Price per Sqft $152
Subdivision Park Ridge
MLS Listing ID 2575084
Style Traditional
Bedrooms 4
Full Baths 3
Half Baths 1
HOA Fees $150/ann
Year Built 1996
Annual Tax Amount $4,514
Lot Size 0.350 Acres
Acres 0.35
Lot Dimensions 70x216
Property Sub-Type Single Family Residence
Source hmls
Property Description
ceilings, crown molding, and wainscoting. The family room impresses with floor-to-ceiling windows, custom built-ins, and a raised gas fireplace. A dining nook with coffee bar/desk area adds extra function with style. The updated kitchen boasts stainless steel appliances, white cabinetry, quartz countertops, a custom tile backsplash, and a striking waterfall island with gas cooktop, spacious pantry/ French doors opening to the expansive deck overlooking the manicured yard and pond complete the space. A double staircase leads to the upper level, where the luxurious primary suite awaits. Tray ceilings, crown molding, and a wall of windows create an airy retreat, while the oversized walk-in closet includes a convenient laundry chute. The spa-inspired ensuite boasts dual vanities, a Jacuzzi tub, walk-in shower with dual shower heads, custom tile floors, and elegant tray ceiling. Three additional spacious bedrooms and a beautifully updated hall bath with dual vanities and private shower area complete this level. The fully finished walk-out lower level offers floor-to-ceiling windows, luxury laminate plank flooring, and is plumbed for a gas fireplace. A private bedroom with full bath, workshop, and finished storage provides both comfort and convenience. 2 car garage with recently updated epoxy flooring. Enjoy tranquil pond views from the expansive backyard, with space to add a pool or fence. Conveniently located with quick access to I-435, Rt. 152, and Hwy 169. Just 15 minutes to the airport and 20 minutes to downtown.
Location
State MO
County Clay
Rooms
Other Rooms Breakfast Room, Great Room, Office, Recreation Room, Workshop
Basement Basement BR, Finished, Walk-Out Access
Interior
Interior Features Ceiling Fan(s), Kitchen Island, Painted Cabinets, Pantry, Vaulted Ceiling(s), Walk-In Closet(s)
Heating Forced Air
Cooling Electric
Flooring Carpet, Luxury Vinyl, Tile, Vinyl, Wood
Fireplaces Number 1
Fireplaces Type Gas Starter, Great Room
Fireplace Y
Appliance Dishwasher, Down Draft, Microwave, Refrigerator, Built-In Oven
Laundry Laundry Room, Main Level
Exterior
Parking Features true
Garage Spaces 2.0
Roof Type Composition
Building
Lot Description City Limits, Cul-De-Sac, Pond(s)
Entry Level 2 Stories
Sewer Public Sewer
Water Public
Structure Type Metal Siding,Stone Trim,Stucco & Frame
Schools
Elementary Schools Northview
Middle Schools New Mark
High Schools Staley High School
School District North Kansas City
Others
HOA Fee Include Management
Ownership Private
Acceptable Financing Cash, Conventional, FHA, VA Loan
Listing Terms Cash, Conventional, FHA, VA Loan
Virtual Tour https://go.virtualview360.com/idx/295250







