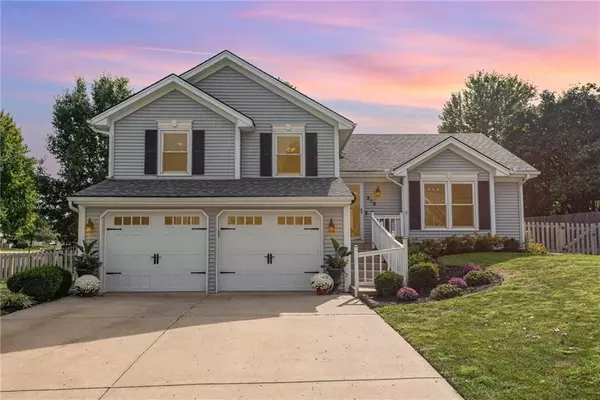
310 Mesa DR Smithville, MO 64089
3 Beds
2 Baths
1,619 SqFt
UPDATED:
Key Details
Property Type Single Family Home
Sub Type Single Family Residence
Listing Status Pending
Purchase Type For Sale
Square Footage 1,619 sqft
Price per Sqft $228
Subdivision Harborview
MLS Listing ID 2578441
Style Traditional
Bedrooms 3
Full Baths 2
HOA Fees $252/ann
Year Built 1995
Annual Tax Amount $2,274
Lot Size 0.280 Acres
Acres 0.28
Lot Dimensions 103x128x103x105
Property Sub-Type Single Family Residence
Source hmls
Property Description
The lower level family room features a charming new fireplace, complemented by tastefully crafted built-in cabinetry and offers direct walk-out access to the backyard. The sub basement includes a laundry area, storage space and is already stubbed for an additional bathroom. New luxury vinyl plank flooring and custom trim work throughout adds a touch of elegance and craftsmanship in every room. With thoughtful updates, designer finishes, and a welcoming atmosphere, this home is move-in ready and waiting for you.
Location
State MO
County Clay
Rooms
Other Rooms Family Room, Formal Living Room, Subbasement
Basement Unfinished, Stubbed for Bath
Interior
Interior Features Vaulted Ceiling(s), Walk-In Closet(s)
Heating Electric, Heat Pump
Cooling Electric, Heat Pump
Flooring Luxury Vinyl
Fireplaces Number 1
Fireplaces Type Recreation Room, Wood Burning
Fireplace Y
Appliance Dishwasher, Disposal, Double Oven, Microwave, Built-In Electric Oven, Stainless Steel Appliance(s)
Laundry In Basement
Exterior
Exterior Feature Sat Dish Allowed
Parking Features true
Garage Spaces 2.0
Fence Wood
Amenities Available Play Area, Pool, Trail(s)
Roof Type Composition
Building
Lot Description Corner Lot
Entry Level Atrium Split
Sewer Public Sewer
Water Public
Structure Type Vinyl Siding
Schools
Elementary Schools Smithville
Middle Schools Smithville
High Schools Smithville
School District Smithville
Others
HOA Fee Include All Amenities
Ownership Private
Acceptable Financing Cash, Conventional, FHA, Other, VA Loan
Listing Terms Cash, Conventional, FHA, Other, VA Loan







