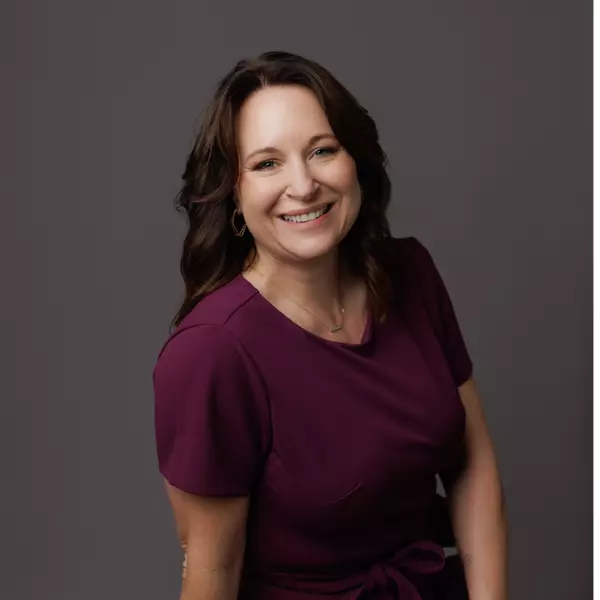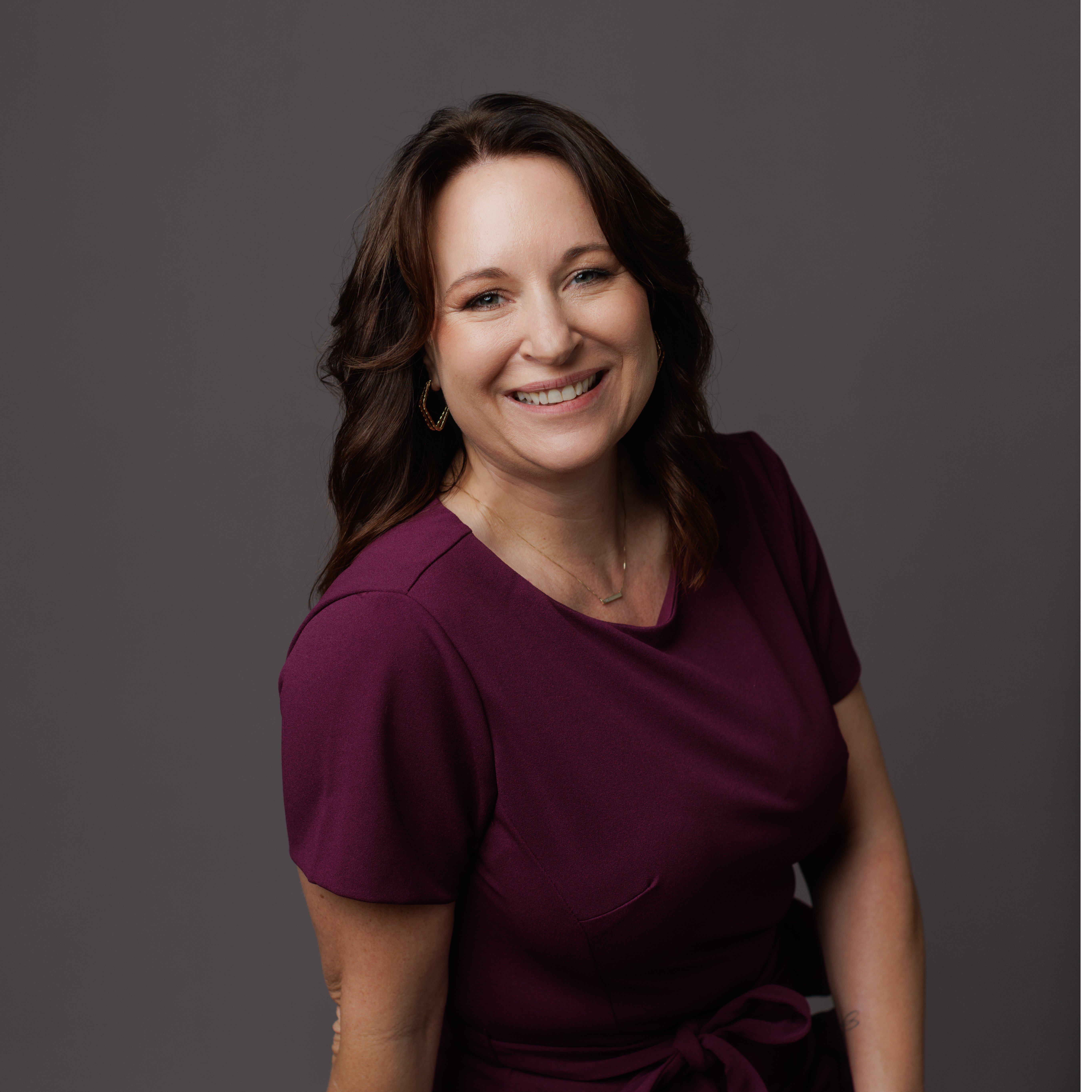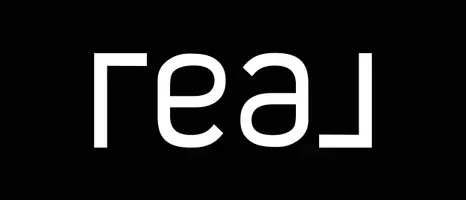
9103 NE 116th PL Kansas City, MO 64157
3 Beds
2 Baths
1,192 SqFt
UPDATED:
Key Details
Property Type Single Family Home
Sub Type Single Family Residence
Listing Status Active
Purchase Type For Sale
Square Footage 1,192 sqft
Price per Sqft $264
Subdivision Hunters Glen North
MLS Listing ID 2570997
Style Traditional
Bedrooms 3
Full Baths 2
Year Built 2005
Annual Tax Amount $2,953
Lot Size 8,276 Sqft
Acres 0.18999082
Property Sub-Type Single Family Residence
Source hmls
Property Description
Location
State MO
County Clay
Rooms
Other Rooms Main Floor BR, Main Floor Master
Basement Daylight, Walk-Out Access
Interior
Interior Features Ceiling Fan(s), Pantry, Vaulted Ceiling(s), Walk-In Closet(s)
Heating Heat Pump
Cooling Electric, Heat Pump
Flooring Carpet, Vinyl, Wood
Fireplaces Number 1
Fireplaces Type Living Room
Fireplace Y
Appliance Dishwasher, Disposal, Dryer, Humidifier, Microwave, Refrigerator, Built-In Electric Oven, Stainless Steel Appliance(s), Washer
Laundry In Basement
Exterior
Parking Features true
Garage Spaces 2.0
Fence Wood
Roof Type Composition
Building
Lot Description City Lot
Entry Level Split Entry
Sewer Public Sewer
Water Other
Structure Type Frame
Schools
Elementary Schools Warren Hills
Middle Schools South Valley
High Schools Liberty North
School District Liberty
Others
Ownership Private
Acceptable Financing Cash, Conventional, FHA, VA Loan
Listing Terms Cash, Conventional, FHA, VA Loan







