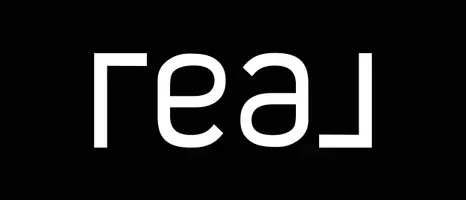$485,000
$485,000
For more information regarding the value of a property, please contact us for a free consultation.
1806 Sunrise DR Smithville, MO 64089
4 Beds
4 Baths
3,147 SqFt
Key Details
Sold Price $485,000
Property Type Single Family Home
Sub Type Single Family Residence
Listing Status Sold
Purchase Type For Sale
Square Footage 3,147 sqft
Price per Sqft $154
Subdivision Sunrise East
MLS Listing ID 2433673
Sold Date 06/27/23
Style Cape Cod, Traditional
Bedrooms 4
Full Baths 3
Half Baths 1
Year Built 1983
Annual Tax Amount $2,850
Lot Size 4.060 Acres
Acres 4.06
Property Sub-Type Single Family Residence
Source hmls
Property Description
Picture yourself on 4 acres of tranquil living ... and yet just 14 minutes to the airport, too! This one-of-a-kind 4 bedroom, 3.5 bathroom home is gorgeous and it comes with a brand new roof & gutters - plus new carpeting inside. When you walk in the front door, you'll find a 17 foot high stone wood-burning fireplace with a 1-of-a-kind custom wood mantle built from Wisconsin hardwood. This great room also has a large bay window & hardwood floors. The kitchen has ceramic tile floors, a Samsung range & microwave and a Whirlpool dishwasher, and it has just been refreshed with brand new counters and kitchen paint. The 24x22 garage includes additional attic storage. Enjoy your 35x17 wood deck that overlooks the private ravine. Outside the lower level walkout, there is a 12x18 shed & workshop ... complete with power and its own ceiling fan. The 30x26 lower level recreation room has brand new carpet, 11x7 wet bar, fireplace and a full bathroom with shower. Laundry is in a 20x13 room with lots of storage! ** Financially, this home is a winner with no HOA, utilities (heat, cooling, trash & water) averaging under $300/month and property taxes under $3,000/year!! ** ---- Listing agent did his best to research the lot size, square footage and room sizes. Buyer and Buyer's Agent have the responsibility to verify it ---
Location
State MO
County Clay
Rooms
Other Rooms Great Room, Recreation Room
Basement Finished, Full, Walk Out
Interior
Interior Features Ceiling Fan(s), Vaulted Ceiling, Wet Bar
Heating Electric
Cooling Electric
Flooring Carpet, Tile, Wood
Fireplaces Number 2
Fireplaces Type Great Room, Masonry, Recreation Room, Wood Burning
Fireplace Y
Appliance Dishwasher, Disposal, Microwave, Built-In Electric Oven
Laundry Lower Level
Exterior
Parking Features true
Garage Spaces 2.0
Roof Type Composition
Building
Lot Description Acreage
Entry Level 1.5 Stories
Sewer Septic Tank
Water Public
Structure Type Wood Siding
Schools
Elementary Schools Smithville
Middle Schools Smithville
High Schools Smithville
School District Smithville
Others
Ownership Private
Acceptable Financing Cash, Conventional, FHA, VA Loan
Listing Terms Cash, Conventional, FHA, VA Loan
Read Less
Want to know what your home might be worth? Contact us for a FREE valuation!

Our team is ready to help you sell your home for the highest possible price ASAP







