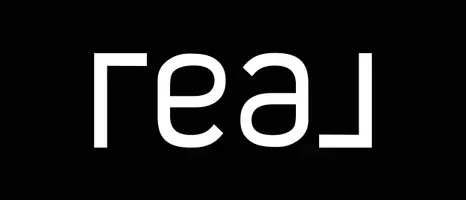$395,000
$395,000
For more information regarding the value of a property, please contact us for a free consultation.
8905 NE 117th ST Kansas City, MO 64157
3 Beds
4 Baths
2,473 SqFt
Key Details
Sold Price $395,000
Property Type Single Family Home
Sub Type Single Family Residence
Listing Status Sold
Purchase Type For Sale
Square Footage 2,473 sqft
Price per Sqft $159
Subdivision Hunters Glen North
MLS Listing ID 2561981
Sold Date 08/18/25
Style Craftsman
Bedrooms 3
Full Baths 3
Half Baths 1
HOA Fees $16/ann
Year Built 2010
Annual Tax Amount $3,862
Lot Size 7,841 Sqft
Acres 0.1800046
Lot Dimensions 70'x113'x70'x113'
Property Sub-Type Single Family Residence
Source hmls
Property Description
Welcome to this stunning 2-story home in the Hunters Glen North neighborhood!
This beautifully maintained home offers 3 spacious bedrooms, 3.5 baths, and an open living/kitchen layout with rich hardwood floors (installed and refinished in 2021). The large Primary Suite includes a sitting room and spa-like bath with jetted tub, walk-in shower, and double vanity.
Upstairs bedrooms share a full bath, while the finished basement features a huge rec room, wet bar with wine fridge, and a full guest bath. Enjoy the 10x17 deck, covered patio, landscaped yard, garden, and playset!
Updates include: new roof, air conditioner, hot water heater, and more. Move-in ready and perfect for entertaining—don't miss it!
Location
State MO
County Clay
Rooms
Other Rooms Formal Living Room, Recreation Room, Sitting Room
Basement Concrete, Finished, Full, Radon Mitigation System, Walk-Out Access
Interior
Interior Features Ceiling Fan(s), Painted Cabinets, Pantry, Smart Thermostat, Walk-In Closet(s), Wet Bar
Heating Heatpump/Gas
Cooling Electric
Flooring Carpet, Luxury Vinyl, Tile, Vinyl, Wood
Fireplaces Number 1
Fireplaces Type Gas, Living Room
Equipment Fireplace Equip
Fireplace Y
Appliance Cooktop, Dishwasher, Disposal, Dryer, Humidifier, Microwave, Refrigerator, Built-In Electric Oven, Stainless Steel Appliance(s), Washer
Laundry Laundry Room, Upper Level
Exterior
Parking Features true
Garage Spaces 2.0
Fence Wood
Amenities Available Play Area
Roof Type Composition
Building
Lot Description Adjoin Greenspace, City Lot, Level, Many Trees
Entry Level 2 Stories
Sewer Public Sewer
Water Public
Structure Type Frame
Schools
Elementary Schools Warren Hills
Middle Schools Heritage
High Schools Liberty North
School District Liberty
Others
HOA Fee Include Management
Ownership Private
Acceptable Financing Cash, Conventional, FHA, VA Loan
Listing Terms Cash, Conventional, FHA, VA Loan
Special Listing Condition Standard
Read Less
Want to know what your home might be worth? Contact us for a FREE valuation!

Our team is ready to help you sell your home for the highest possible price ASAP







