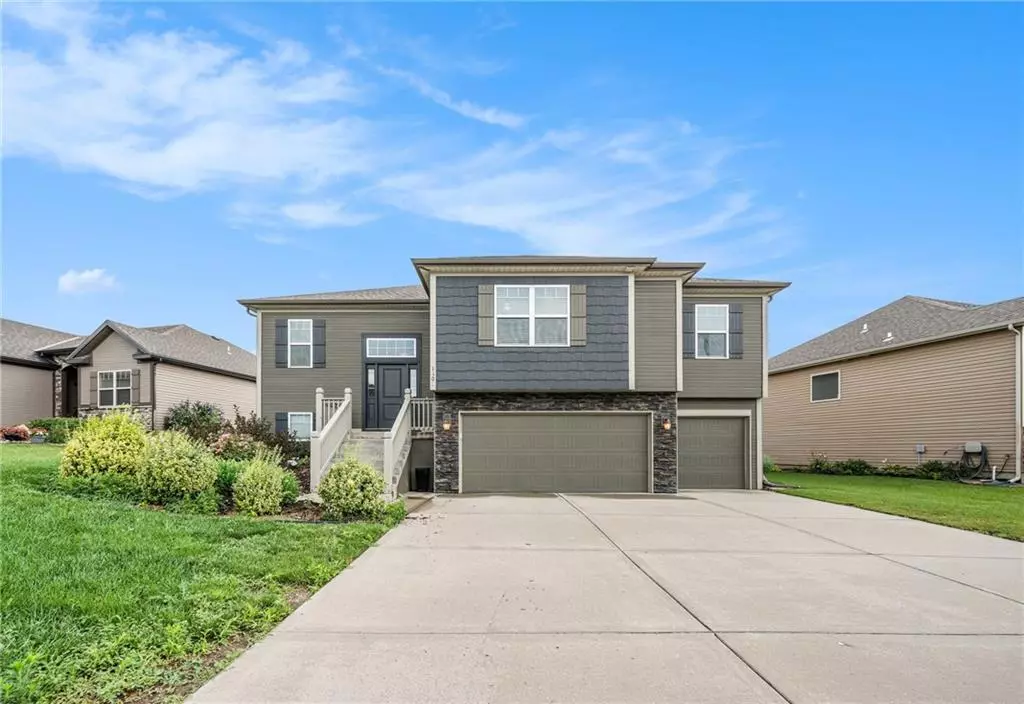$399,900
$399,900
For more information regarding the value of a property, please contact us for a free consultation.
1603 NE 124th TER Kansas City, MO 64165
4 Beds
3 Baths
2,440 SqFt
Key Details
Sold Price $399,900
Property Type Single Family Home
Sub Type Single Family Residence
Listing Status Sold
Purchase Type For Sale
Square Footage 2,440 sqft
Price per Sqft $163
Subdivision Woodland Creek
MLS Listing ID 2561811
Sold Date 09/12/25
Style Traditional
Bedrooms 4
Full Baths 3
HOA Fees $37/ann
Year Built 2016
Annual Tax Amount $4,398
Lot Size 7,841 Sqft
Acres 0.1800046
Property Sub-Type Single Family Residence
Source hmls
Property Description
4-Bedroom, 3-Bathroom Split-Entry Home with 3-Car Garage – Woodland Creek Subdivision
Situated in the desirable Woodland Creek subdivision, this spacious 4-bedroom, 3-bathroom split-entry home offers a comfortable and functional layout. The main living area features a cozy fireplace and flows seamlessly into the modern kitchen, complete with granite countertops, stainless steel appliances, and access to the back deck—perfect for relaxing.The property also includes a 3-car garage, providing ample space for vehicles, storage, or even a workshop area. Located in the award-winning Smithville AAA School District, this home offers a great blend of comfort and convenience.
Schedule your private showing today!
Location
State MO
County Clay
Rooms
Basement Other
Interior
Interior Features Ceiling Fan(s), Pantry, Walk-In Closet(s)
Heating Electric
Cooling Electric
Flooring Carpet
Fireplaces Number 1
Fireplaces Type Living Room
Fireplace Y
Appliance Dishwasher, Microwave, Refrigerator, Built-In Electric Oven
Exterior
Exterior Feature Balcony
Parking Features true
Garage Spaces 3.0
Roof Type Composition
Building
Entry Level 2 Stories
Sewer Public Sewer
Water Public
Structure Type Vinyl Siding
Schools
Elementary Schools Smithville
Middle Schools Smithville
High Schools Smithville
School District Smithville
Others
Ownership Investor
Acceptable Financing Cash, Conventional, FHA, VA Loan
Listing Terms Cash, Conventional, FHA, VA Loan
Special Listing Condition As Is
Read Less
Want to know what your home might be worth? Contact us for a FREE valuation!

Our team is ready to help you sell your home for the highest possible price ASAP







