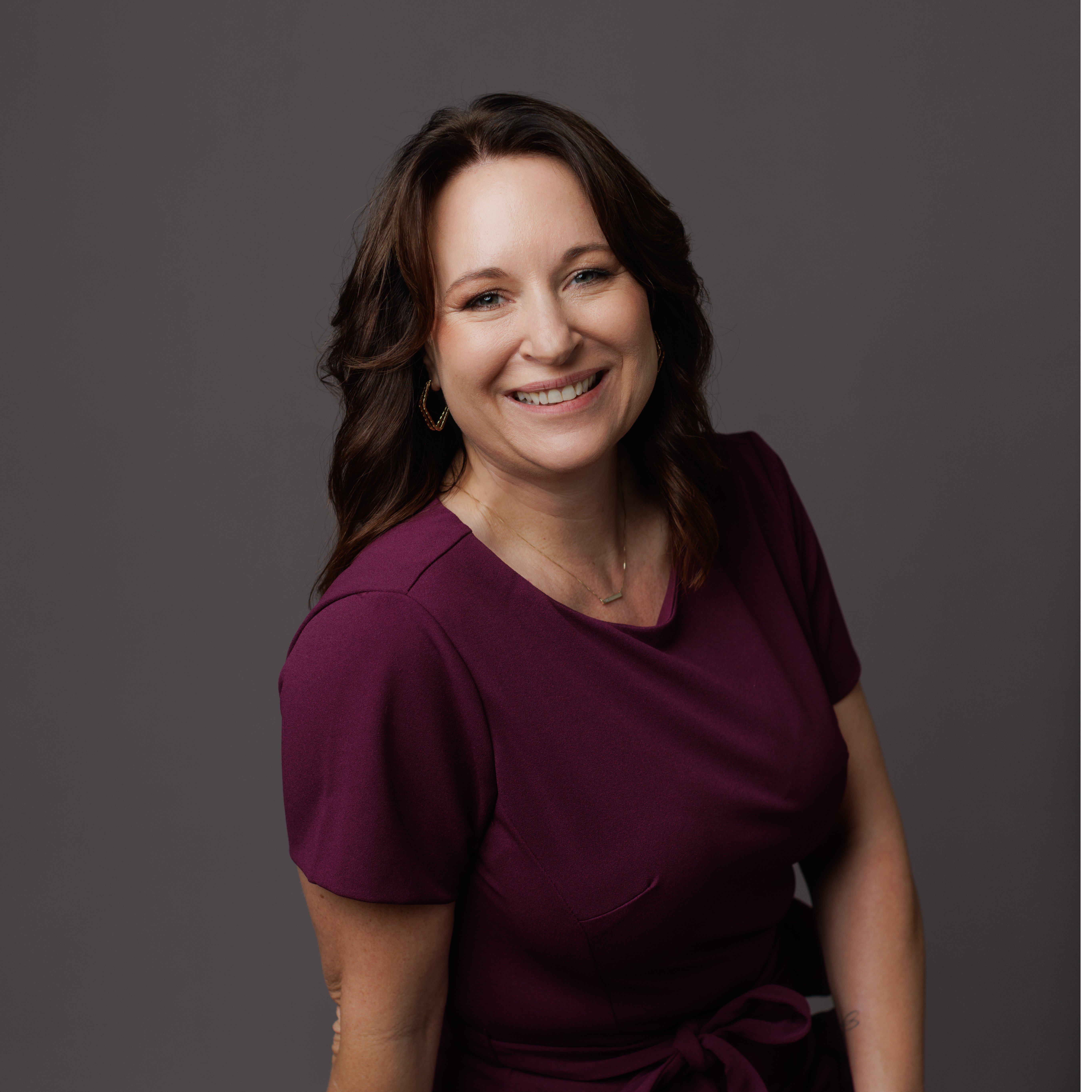$425,000
$425,000
For more information regarding the value of a property, please contact us for a free consultation.
9115 N Holly ST Kansas City, MO 64155
4 Beds
3 Baths
2,362 SqFt
Key Details
Sold Price $425,000
Property Type Single Family Home
Sub Type Single Family Residence
Listing Status Sold
Purchase Type For Sale
Square Footage 2,362 sqft
Price per Sqft $179
Subdivision Fountain Hills
MLS Listing ID 2563135
Sold Date 09/17/25
Style A-Frame,Traditional
Bedrooms 4
Full Baths 3
HOA Fees $37/ann
Year Built 2008
Annual Tax Amount $3,325
Lot Size 8,276 Sqft
Acres 0.19
Property Sub-Type Single Family Residence
Source hmls
Property Description
Beautiful Ranch Home with Finished Basement and Prime Location!
Welcome to this spacious and well-maintained ranch-style home featuring an inviting upper level with an eat-in kitchen complete with granite countertops, stainless steel appliances, and a convenient laundry closet. The formal dining room flows into a large great room with a cozy fireplace—perfect for entertaining or relaxing.
The main-level primary suite includes a walk-in closet and a luxurious en-suite bath with a double vanity, whirlpool tub, and separate shower. Two additional bedrooms and a full hall bath complete the upper level.
Downstairs, the finished basement offers a large open living area, a fourth bedroom, and a full bathroom with a walk-in shower—ideal for guests, in-laws, or a home office. An unfinished room houses the HVAC system, water heater, and provides additional storage space.
Enjoy the outdoors in the private backyard featuring a covered patio, just steps from a scenic walking trail. Conveniently located near shopping, dining, major highways, and the airport, this home offers comfort, space, and accessibility.
Don't miss this one—schedule your showing today!
Location
State MO
County Clay
Rooms
Other Rooms Entry, Fam Rm Gar Level, Family Room, Great Room, Main Floor BR, Main Floor Master, Recreation Room
Basement Basement BR, Concrete, Daylight, Finished, Sump Pump
Interior
Interior Features Ceiling Fan(s), Pantry, Stained Cabinets, Vaulted Ceiling(s), Walk-In Closet(s)
Heating Heat Pump
Cooling Heat Pump
Flooring Carpet, Wood
Fireplaces Number 1
Fireplaces Type Family Room, Gas, Insert
Fireplace Y
Appliance Cooktop, Dishwasher, Disposal, Microwave, Built-In Electric Oven, Stainless Steel Appliance(s)
Laundry Laundry Closet, Off The Kitchen
Exterior
Parking Features true
Garage Spaces 2.0
Amenities Available Pool, Trail(s)
Roof Type Composition
Building
Lot Description Adjoin Greenspace, City Lot, Cul-De-Sac
Entry Level Ranch
Sewer Public Sewer
Water Public
Structure Type Concrete,Wood Siding
Schools
Elementary Schools Pathfinder
Middle Schools Platte Purchase
High Schools Platte County R-Iii
School District Platte County R-Iii
Others
Ownership Private
Acceptable Financing Cash, Conventional, FHA, VA Loan
Listing Terms Cash, Conventional, FHA, VA Loan
Read Less
Want to know what your home might be worth? Contact us for a FREE valuation!

Our team is ready to help you sell your home for the highest possible price ASAP







