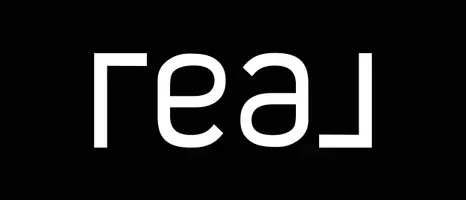$429,900
$429,900
For more information regarding the value of a property, please contact us for a free consultation.
1223 93rd ST Kansas City, MO 64155
3 Beds
3 Baths
2,728 SqFt
Key Details
Sold Price $429,900
Property Type Single Family Home
Sub Type Single Family Residence
Listing Status Sold
Purchase Type For Sale
Square Footage 2,728 sqft
Price per Sqft $157
Subdivision Willow Brooke
MLS Listing ID 2556787
Sold Date 09/16/25
Style Traditional
Bedrooms 3
Full Baths 2
Half Baths 1
HOA Fees $36/ann
Year Built 1995
Annual Tax Amount $5,081
Lot Size 10,019 Sqft
Acres 0.2300046
Property Sub-Type Single Family Residence
Source hmls
Property Description
This home stands proud in the Willow Brooke neighborhood, having been meticulously cared for by this single owner! Find confidence in this home as you see that maintenance and repairs have been a focal point for this homeowner, with items like the roof being 3 years old, the HVAC 6 years old, and regrading and drainage being addressed throughout the years. The floor plan of this home is spacious and inviting, a large dining room and open living room that overlooks the wooded backyard greet you from the moment you are inside. The kitchen is very large, giving you many options for kitchen prep, a second dining area, and/or breakfast space, topped off with a brick fireplace! The primary bedroom suite and laundry are on the main floor, making one-level living a possibility. Downstairs, the finished walkout basement is home to two additional bedrooms that are also generously sized, with a shared jack-and-jill bathroom. Outside you will feel the shade and abundance of nature as this home sits in an area that is heavily treed and has a nice, built-in firepit to enjoy the summer...or maybe spring and fall... evenings!
Location
State MO
County Clay
Rooms
Other Rooms Great Room, Main Floor BR, Main Floor Master, Recreation Room
Basement Basement BR, Finished, Walk-Out Access
Interior
Interior Features Custom Cabinets, Stained Cabinets, Vaulted Ceiling(s), Walk-In Closet(s)
Heating Natural Gas, Forced Air
Cooling Electric
Flooring Carpet, Tile, Vinyl
Fireplaces Number 1
Fireplaces Type Hearth Room, Masonry
Fireplace Y
Appliance Dishwasher, Disposal, Microwave, Built-In Electric Oven
Laundry Laundry Room, Main Level
Exterior
Exterior Feature Fire Pit
Parking Features true
Garage Spaces 2.0
Amenities Available Pool
Roof Type Composition
Building
Lot Description City Limits, Many Trees, Wooded
Entry Level Ranch,Reverse 1.5 Story
Sewer Public Sewer
Water Public
Structure Type Brick Trim,Frame,Wood Siding
Schools
Elementary Schools Northview
Middle Schools New Mark
High Schools Staley High School
School District North Kansas City
Others
Ownership Private
Acceptable Financing Cash, Conventional, FHA, VA Loan
Listing Terms Cash, Conventional, FHA, VA Loan
Read Less
Want to know what your home might be worth? Contact us for a FREE valuation!

Our team is ready to help you sell your home for the highest possible price ASAP







