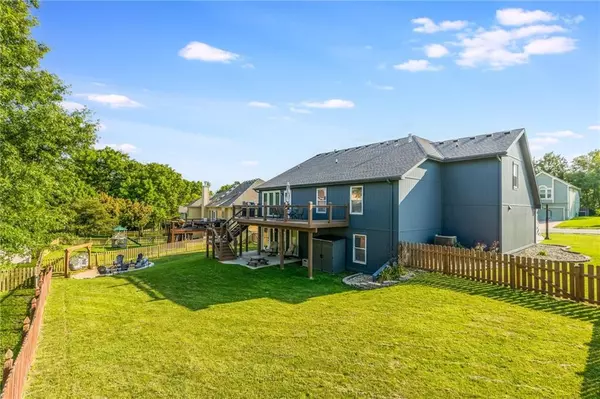$440,000
$440,000
For more information regarding the value of a property, please contact us for a free consultation.
7419 N Booth AVE Kansas City, MO 64158
4 Beds
3 Baths
3,170 SqFt
Key Details
Sold Price $440,000
Property Type Single Family Home
Sub Type Single Family Residence
Listing Status Sold
Purchase Type For Sale
Square Footage 3,170 sqft
Price per Sqft $138
Subdivision Oaks Of North Brook
MLS Listing ID 2563771
Sold Date 10/08/25
Style Contemporary
Bedrooms 4
Full Baths 3
HOA Fees $29/ann
Year Built 2000
Annual Tax Amount $4,331
Lot Size 10,018 Sqft
Acres 0.23
Property Sub-Type Single Family Residence
Source hmls
Property Description
This designer 4 bedroom home has been fully remodeled from top to bottom. From the moment you walk in, you'll notice the high-end finishes that set this home apart: designer lighting, walls, upgraded doors, and a beautifully refreshed fireplace that anchors the living space with warmth and character.
The kitchen is a chef's dream, featuring sleek granite countertops, brand-new stainless steel appliances, and elegant cabinetry—perfectly open to the dining and living areas for easy entertaining.
Retreat to your master suite, located on its own floor for maximum privacy. With two oversized closets—including one large enough to serve as a nursery, office, or sitting room—you'll have space to relax and recharge in style.
The bathrooms have been modernized with timeless finishes, while the finished walk-out basement offers additional living space for a home theater, playroom, or guest suite. Plus, a deep sub-basement provides ample storage for everything you need.
Step outside to your own backyard oasis. The owners were planning to spend years to come here and did not spare any expense. A new fence, brand-new pergola swing, cozy firepit, and space to entertain under the stars.
With a new roof, every major update complete, and a rare 3rd-car garage, this home truly offers worry-free luxury living. All you have to do is move right in, enjoy the 2 pools the neighborhood offers, and know you're home.
Location
State MO
County Clay
Rooms
Other Rooms Fam Rm Main Level, Office, Subbasement
Basement Finished, Sump Pump, Walk-Out Access
Interior
Interior Features Ceiling Fan(s), Stained Cabinets, Walk-In Closet(s)
Heating Natural Gas
Cooling Electric
Fireplaces Number 1
Fireplaces Type Family Room
Fireplace Y
Appliance Dishwasher, Disposal, Microwave, Free-Standing Electric Oven
Laundry Bedroom Level
Exterior
Parking Features true
Garage Spaces 3.0
Amenities Available Pool
Roof Type Composition
Building
Entry Level Atrium Split,California Split
Sewer Public Sewer
Water Public
Structure Type Wood Siding
Schools
Elementary Schools Liberty Oaks
Middle Schools Discovery
High Schools Liberty
School District Liberty
Others
Ownership Private
Acceptable Financing Cash, Conventional, FHA, VA Loan
Listing Terms Cash, Conventional, FHA, VA Loan
Read Less
Want to know what your home might be worth? Contact us for a FREE valuation!

Our team is ready to help you sell your home for the highest possible price ASAP







